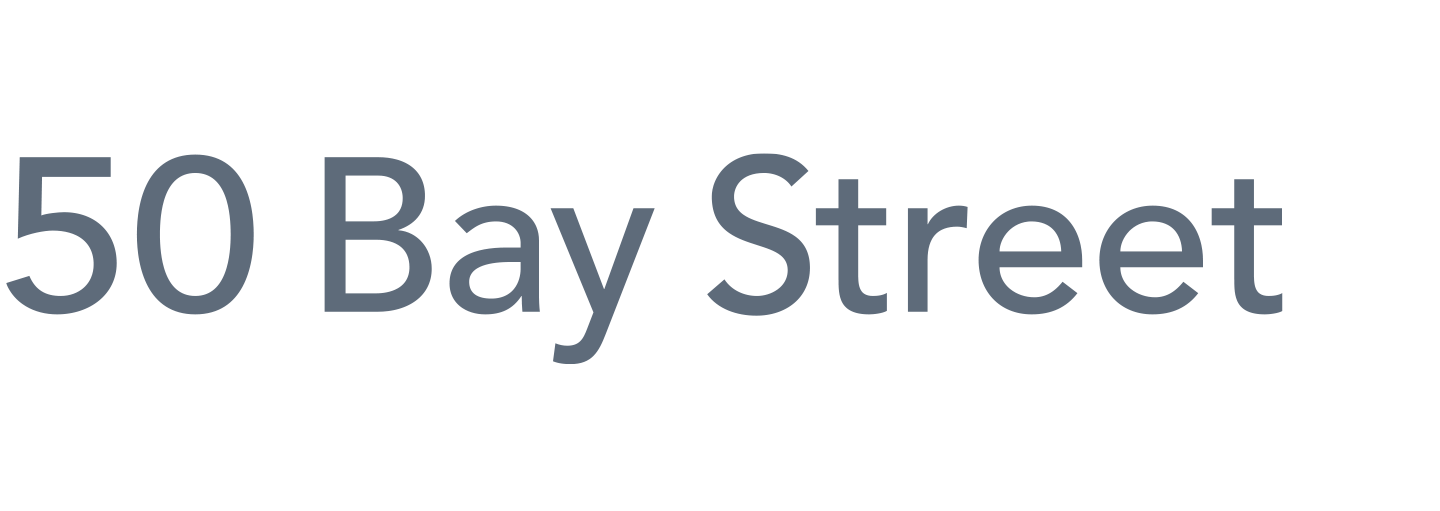DESCRIPTION
Located at Bay Street just north of Lakeshore and directly adjacent to the Scotiabank Arena. 50 Bay Street provides unobstructed views of downtown Toronto and the Financial Core and is steps away from the PATH underground pedestrian walkway and Union Station.


